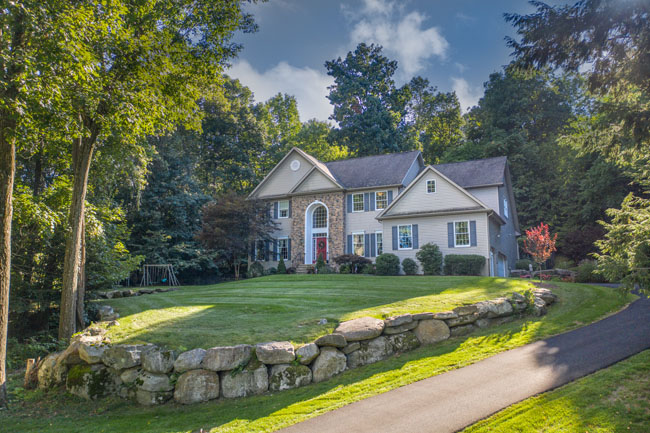1 Stone Ridge Road Sussex, NJ (Vernon Township)

(Slideshow video below text)
House is located in the Glenwood section of Vernon on 2.2 acres on cul-de-sac with beautiful views of the valley. There are 10 rooms plus 3 full size bathrooms, 3 car garage.
1. Beautiful 4200 square foot home has 4 large bedrooms, living room, dining room, large kitchen, family/TV room, den, laundry room, foyer, 3 baths and 3 car garage.
2. Nine foot ceilings in all rooms on the first floor with cathedral ceilings in family room and foyer.
3. Entire first floor has hardwood floors with the exception of the bathroom which has new custom porcelain tiles and wainscoting.
4. There is also wainscoting in the foyer and along the stairway. The living room and dining room have chair railing and Living Room has crown molding as well.
5. Newly updated kitchen has high quality granite counter tops, composite granite sink and instant boiling water, also has a large built-in Thermador refrigerator and Kitchen Aid double oven and microwave. There is a center island with built-in Jenn-Air glass stove top.
6. Anderson windows, double sliding door, two French door in kitchen and Family room with ceiling high fireplace.
7. The laundry room is just off the kitchen. It has a Maytag washer and dryer, large closet, cabinets, a counter and scrub sink. There is also a door that leads to the huge three car garage with automatic garage door openers.
8. Two skylights in the family room and two in the kitchen.
9. Upstairs (hall) bathroom is newly redone.
10. MBR has a double door entrance, tray ceilings, large dressing room closet. The newly updated large master bathroom has a new Jacuzzi tub, separate large shower with new glass shower enclosure and fixtures plus a privately enclosed toilet area.
11. Hardwood floors are in the MBR, hallway and one guest room upstairs.
12. There are two stairways leading to the upstairs. One leads up from the foyer, the other from the TV/family room.
13. Master bedroom, guest room and den all have double doors. Living room has a double door opening from foyer and single door opening from kitchen.
14. 65 foot deck with built-in hot tub.
15. Other amenities include:.
* Central vacuum
* Central station alarm system
* Intercom system throughout house
* Walk-in attic off of large guest room plus pull down attic steps to second attic area w/flooring. Finished basement with large recreational room and workout room.
* Water softener
* Two economical Geo Thermal Central Heating and Air Conditioning systems.
* Fenced-in section in back yard 8. 25 ft. flagpole
* Low voltage lighting in front and flagpole area
* Professionally landscaped yard
* Cobblestone paved custom front walkway
* Newly paved driveway
* 8 ft. x 16 ft. vinyl clad shed
The house was originally built by Glenwood Custom Homes (Bruce Zaretskey). Bruce told us that this lot was the most expensive in the neighborhood when he developed the properties. The Privacy, cu-de-sac and the views of the valley made this lot the most desirable in the neighborhood.
Slideshow Video